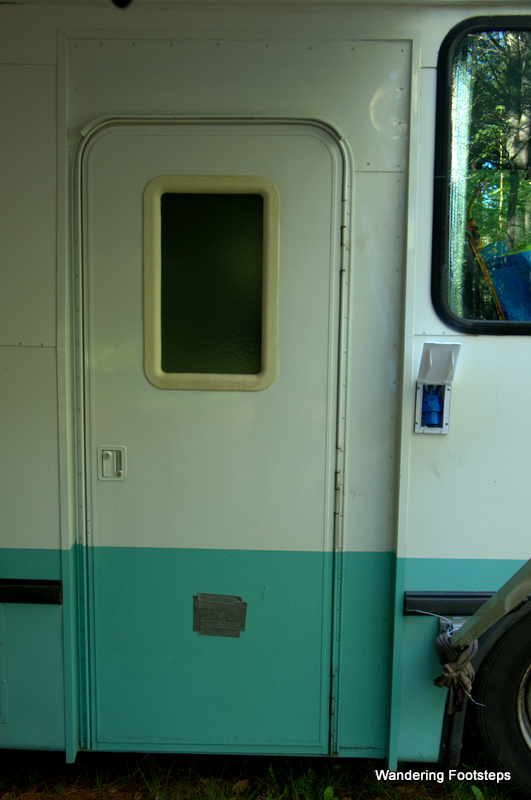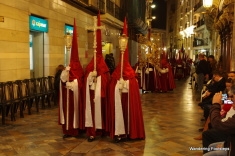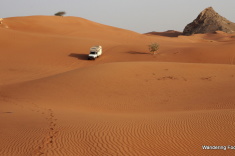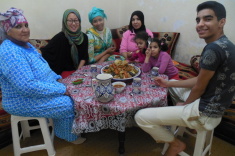Bruno and I lived in Big Blue – our 2001 Freightliner shuttle bus – for three months last year, yet I somehow never got around to giving a true formal tour of her homemade interior. This winter, and again a few weeks ago, Bruno was hard at work making some additions and baby-related adjustments. Even though Big Blue is only about 90% finished, I’d say that’s enough to take you on a tour of her, right?
Here we go!
.jpg)
Big Blue, our 2001 Freightliner shuttle bus.
.jpg)
Check out our massive awning! It doubles our living space!
Welcome to our home-on-wheels. Please, come inside.

We replaced the double bus doors with this salvaged RV door. Most recently, Bruno added the electrical outlet to the right of the door so that we can plug into mains electricity when we have the opportunity.
This is the first view of our home from the door. Notice the bookshelf, the three portraits I purchased from Thailand (there is storage space behind those portraits) and the bright African patterned curtains and cushions that we found in Bruno’s mom’s basement a couple years ago.

To the right is the cabin where Bruno and I sit when we drive. As with most busses, we don’t have a separate doorway to get to the cab, so we do a bit of gymnastics and climb over the engine (the big, black, bulky mass in the center) to get to our seats. Originally there was only the driver’s seat, so we had a passenger seat installed for me. We have yet to create a window that opens on my side, but I look forward to the day we do!

Sorry about the mess. This section of the bus also serves as our garage when we’re parked somewhere, and now that we have a baby, his big toys and car seat go up there, too, so it’s even more messy!
Instead of the mess, may I draw your attention to the lovely map collages I created using simple Modge Podge? 🙂
Anyway, don’t forget to take off your coat and shoes before you come in. We’ve made a space just to the right of the door especially for those items.


Here’s a closer look at Bruno simple, homemade design.
Ok, welcome! Here are a couple of overall views of our living space, and heart of our home – the kitchen and dining room! We chose to use as much wood as possible, opting for a darker wood for the floor (this was a mistake – it shows all the dirt!) and stringing warm LED lights along the side (complete with dimmer switches!). We have a fan on the ceiling (and one in the bedroom and another in the cabin).

 Now, let’s look a little more closely at the details of the space.
Now, let’s look a little more closely at the details of the space.
Here is the entryway, with a lovely portrait offered to me by good family friends before I left on my first adventure in Senegal. It’s also where we hang our keys and broom. Behind is our stovetop and oven, also purchased at a salvage shop. It’s pretty exciting to live in a bus and have an oven! (Though now that I have a baby, an oven is going to get considerably less use…).
 Here’s a closer look at my lovely stovetop. Underneath we have some sneaky storage and also the output for our Herber Spacher heater.
Here’s a closer look at my lovely stovetop. Underneath we have some sneaky storage and also the output for our Herber Spacher heater.

A closer look at our stovetop, also purchased at a salvage shop. I have an OVEN! This appliance is connected to gas which is outside in homemade storage boxes.
On the same side of the kitchen we have some great Ikea cabinets. They are very practical for easily storing and locating items, but they are, admittedly, not the most efficient use of space.

In this photo, you can see my lovely wood countertop, our gigantic fruit and vegetable basket, and a homemade upper kitchen cabinet with our makeshift spice rack underneath. Special thanks to a dear family friend for bringing a little bit of le Petit Prince into our new home.


A close-up view of our makeshift spice rack, nailed to the underside of our upper cabinet. Thank you, Pinterest!
On the other side of the kitchen we have a smaller countertop, with our amazing (and amazingly expensive) fridge, a massive kitchen sink, a homemade medicine cabinet, our paper towel rack, and a little rack for my seed sprouters! I also love that we have a solar-powered Himalayan salt lamp in our bus!


An interior view of my one-of-a-kind hand-crafted medicine cabinet! After five years in Totoyaya, we finally have a mirror!
On the other side of our kitchen sink is our dining room table. Underneath the benches we have storage bins. Over the winter, Bruno adapted this area so that the table lowers to the level of the benches and the backward-facing bench houses Phoenix’ car seat. I’ll show you a photo of that in our next blog post.
 Overtop our dining room is our library. I mean, seriously, what RV out there has a library?!?!?
Overtop our dining room is our library. I mean, seriously, what RV out there has a library?!?!?
 The next section of our home is the bathroom. The bathroom door can open and rest on the walls separating the living area from the bathroom/bedroom, which has proven very useful when Phoenix is taking his naps in the back. Note the sand artwork I picked up over a decade ago in Senegal!
The next section of our home is the bathroom. The bathroom door can open and rest on the walls separating the living area from the bathroom/bedroom, which has proven very useful when Phoenix is taking his naps in the back. Note the sand artwork I picked up over a decade ago in Senegal!

Behind those walls are the shower (on the left), the toilet (on the right) and the bedroom in the back.
Here is the shower. On the other side of the wall is a gas water heater, which means we actually have hot showers! Also, this shower is luxuriously big for an RV! (Since this photo, we have actually installed a shower caddy for our shampoo, soap, etc. which is really nice).

We used a shower base from Home Depot and built the shower walls around it.

Opposite the shower is our dry toilet, which we made ourselves. We bought a Separett toilet seat, which separates the liquids from the solids), and the soilets drop into a bucket that contains sawdust. Then we cover the solids with more saw dust. There’s a little fan in the compartment to aid with ventilation. Above the toilet is a shelf containing Phoenix’ cloth diapers, and below that, another piece of artwork from Thailand (I love the fact that I’m finally able to showcase the art I’ve collected over the years.

I love Bruno’s mood lighting.
One day I will certainly write a blog post on our experience with this toilet system, but for now suffice to say that I underestimated the dimensions needed to comfortably manoeuver inside!
And now, the bedroom. Here’s the “hallway” when the bathroom door is closed. The shower is on the left and the toilet on the right.

We have a double bed with tons of storage compartments, as well as a 200L water tank, underneath. On either side of the bed are night tables with more storage, and mini-closets for clothes. On the right of the bed is Phoenix’ side-car crib, which he is fast outgrowing. We will soon need to build him a new bed… somewhere.

If you’re sitting on the bed looking forward at the rest of the house, this is the view. On the left are some solar energy regulators and on the right, the gas water heater. There are also a few silly framed collages gifted to me from Bruno over the years.

Speaking of solar energy, here is the mass of electricity-related stuff that Bruno has in a compartment over the entrance door. It looks like a mess, but he knows where everything is and he’s amazing with energy. We love our three solar panels on the roof, and our two solar batteries under the bed.

Well, that’s about it! I am so, so, so proud of Bruno for building this home-on-wheels for us. He has logged hundreds upon hundreds of hours on this thing, but I am so impressed with his work (I think he is, too!). Bruno has no formal training in any of the trades needed along the way, but somehow he always managed to make my ideas come to life. Love you, Bruno!
Hope you enjoyed the tour of our Big Blue Bus!



Louise Jones-Takata - I did have the opportunity to take the tour of Big Blue with B & B. I found it to be comfortable and very skillfully designed to meet the needs of the three of you, Bruno, Brittany & Phoenix! Keep on bussing!!
Brittany - Thanks, mom! 🙂
Elizabeth S - Bruno’s impressive self-taught skills, his ingenious problem-solving, and your creativity resulted in a functional yet comfy and very cozy home-on-wheels. Love it! Wow!
Brittany - Thanks, mom! 🙂
Daniel McDougall - Hi Brittany and Bruno
The work on the bus looks excellent. It is amazing how much time, effort and planning go into making things work in a tight space.
The bus looks very comfortable and you should be happy with it.
Dan
Brittany - Thank you, Dan! You’re absolutely right that it takes so much planning to make a comfortable home out of such a small space. Good thing we search for sun and warmth and spend most of our time outside, right? We are so happy with the results of our bus, although we already talk about our next vehicle! Crazy, right?
We will be looking forward to hearing about your family adventures starting this fall!
RCS - A very nice tour…all the needs are met in a functional and attractive layout. A great job by both of you. I’m thinking a bed from the ceiling that lowers and raises will work for a Phoenix, not sure if the cab section has the room but it could possibly work?!?
Brittany - I think we are going to try to squeeze Phoenix into his little bed for as long as possible… Bruno seems to have lost his motivation for work, haha!
Lisa Ferris - Following your adventures and growing family is so interesting! I love Big Blue! My parents in the 1970s redid a full size Carpenter snub nose bus into a camper for our family of 7. We traveled for a month each summer. I still love the sound of rain on a tin roof. This reminds me very much of it! Good job; it’s beautiful. My Mom died when we were very young and my Dad continued to take 5 children on month long summer holidays! How we loved our bus; we went all over Canada and experienced things most people only wonder about! What a beautiful life you have created for your little family!
PS-I used to love to sit beside my Dad; as he drove on the motor hump .He had carpeted it ; so that it was a perfect perch for a child to sit on for a talk with Dad! Times were different then (no carseats; no seatbelts!)
Brittany - WOW! Thank you SO much for sharing those memories! Reading your comment only cemented the fact that we have chosen the right life for our little Phoenix. I want him to look back on his youth with happy nostalgia, to have a life rich with experience, and to be a tight-knit family, just as you described! Thank you ever so much for sharing, Lisa!
Lisa Sharples - Oh Brittany …I LOVE BIG BLUE…It looks amazing…so efficient yet so homey. Bruno has done such a great job and should be very proud of himself. You Brittany gave it those special touches that make it such a wonderful home. Congratulations! Wishing all three of you great travels ahead in your wonderful home on wheels.
Love to all of you xoxo
Lisa xo
Brittany - Thank you Lisa! Do you remember giving me the portrait of an African woman that we hung by the entrance on the side of our gas cooker? It was before I went to Senegal in 2005! So happy it’s going to follow us on our journey!
And yes, SUPER proud of Bruno!
Annette Gaudet - Very nice ! Bravo ! Enjoy !😊